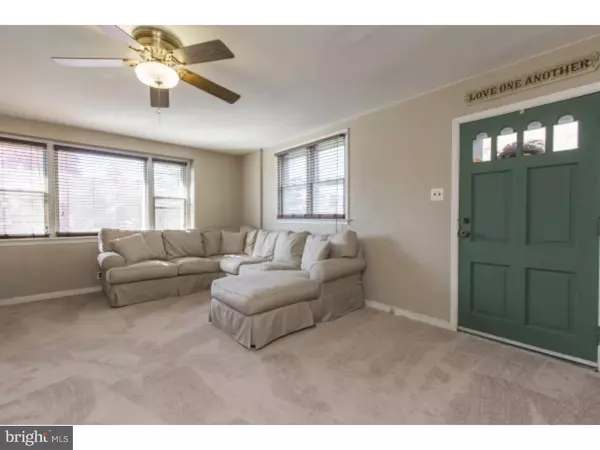For more information regarding the value of a property, please contact us for a free consultation.
717 KERPER ST Philadelphia, PA 19111
Want to know what your home might be worth? Contact us for a FREE valuation!

Our team is ready to help you sell your home for the highest possible price ASAP
Key Details
Sold Price $150,000
Property Type Single Family Home
Sub Type Twin/Semi-Detached
Listing Status Sold
Purchase Type For Sale
Square Footage 1,334 sqft
Price per Sqft $112
Subdivision Lawndale
MLS Listing ID 1003636277
Sold Date 01/31/17
Style Straight Thru
Bedrooms 3
Full Baths 2
HOA Y/N N
Abv Grd Liv Area 1,334
Originating Board TREND
Year Built 1951
Annual Tax Amount $2,066
Tax Year 2016
Lot Size 2,470 Sqft
Acres 0.06
Lot Dimensions 25X100
Property Description
Are you looking for a home that's in great condition with lots of space? You're going to love 717 Kerper Street, a side entrance brick straight thru twin on a well-kept block. Neutrally decorated throughout with fresh paint, carpeting and flooring through much of the home. The full eat in kitchen leads out to an oversized deck which will be a great place to entertain and cook out ? directly behind you is an open space (grounds of a neighboring church), which provide a nice green space backdrop to enjoy. The rooms in this home are all a very generous size, with the main and 2nd bedrooms being a very similar size, and a good size bedroom 3 as well! The basement is finished and features a 2nd bath with stall shower, family room area, laundry space, and access to the rear. Garage is located under deck and provides lots of storage. If you're looking to make 2016 your year to buy a new home, come visit 717 Kerper Street and Find Your Way Home!
Location
State PA
County Philadelphia
Area 19111 (19111)
Zoning RSA3
Rooms
Other Rooms Living Room, Dining Room, Primary Bedroom, Bedroom 2, Kitchen, Family Room, Bedroom 1
Basement Full, Outside Entrance, Fully Finished
Interior
Interior Features Ceiling Fan(s), Stall Shower, Kitchen - Eat-In
Hot Water Natural Gas
Heating Gas, Forced Air
Cooling Wall Unit
Flooring Wood, Fully Carpeted, Vinyl, Tile/Brick
Equipment Cooktop, Built-In Range
Fireplace N
Appliance Cooktop, Built-In Range
Heat Source Natural Gas
Laundry Basement
Exterior
Exterior Feature Deck(s)
Garage Spaces 3.0
Water Access N
Roof Type Flat
Accessibility None
Porch Deck(s)
Attached Garage 1
Total Parking Spaces 3
Garage Y
Building
Lot Description Front Yard, SideYard(s)
Story 2
Foundation Brick/Mortar
Sewer Public Sewer
Water Public
Architectural Style Straight Thru
Level or Stories 2
Additional Building Above Grade
New Construction N
Schools
School District The School District Of Philadelphia
Others
Senior Community No
Tax ID 353141900
Ownership Fee Simple
Acceptable Financing Conventional, VA, FHA 203(b)
Listing Terms Conventional, VA, FHA 203(b)
Financing Conventional,VA,FHA 203(b)
Read Less

Bought with Maple Chen • Premium Realty Group Inc
GET MORE INFORMATION




